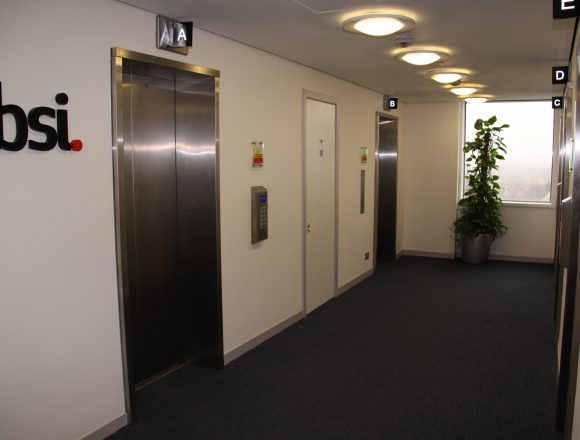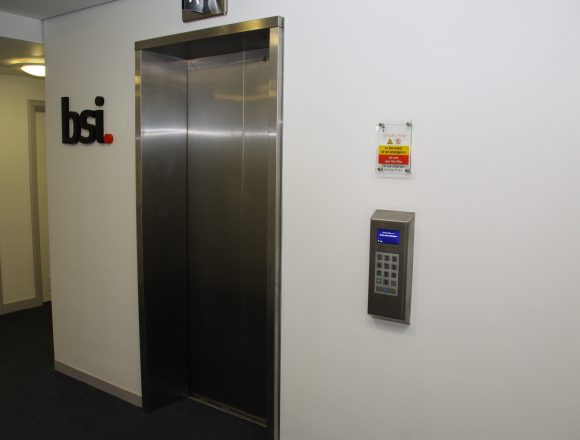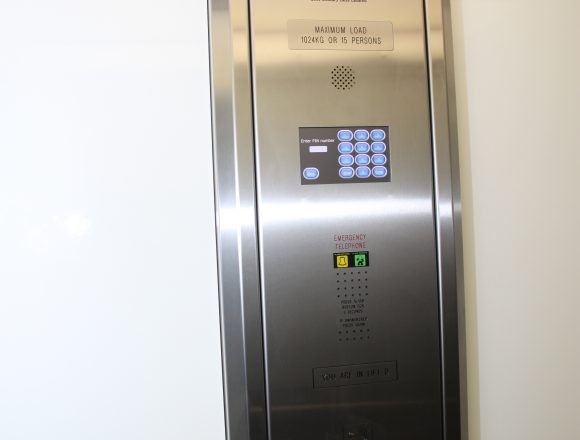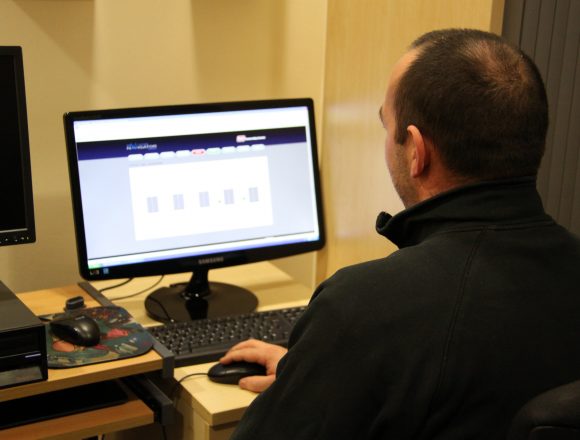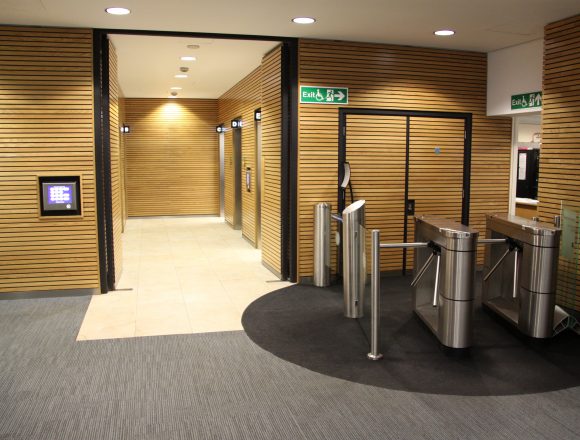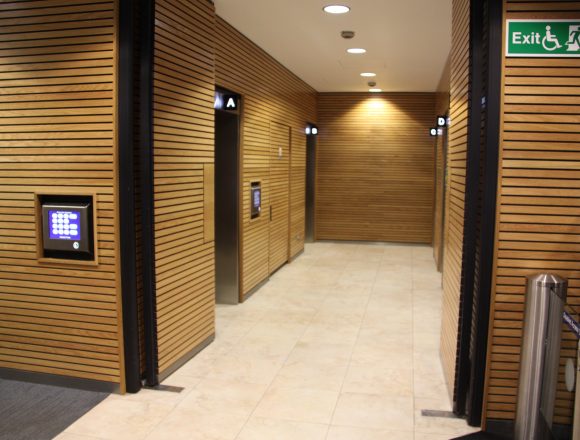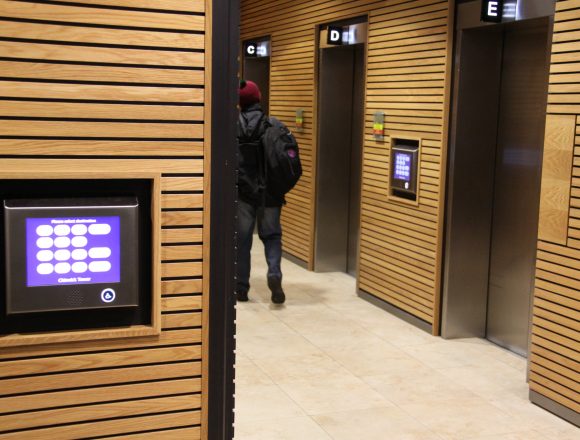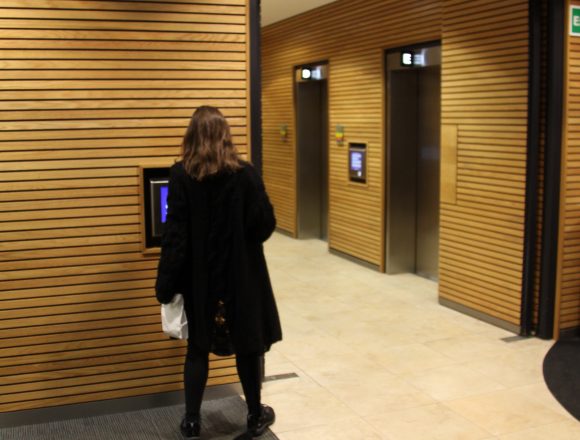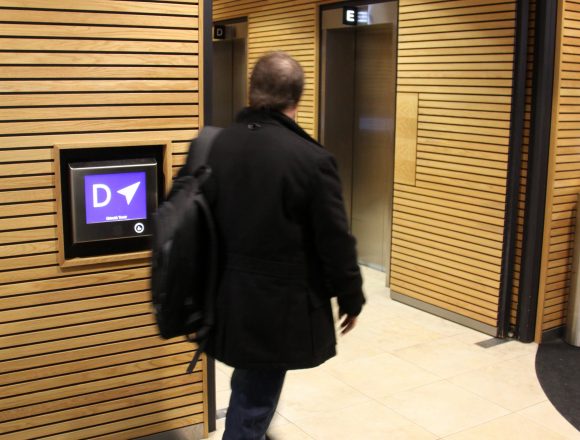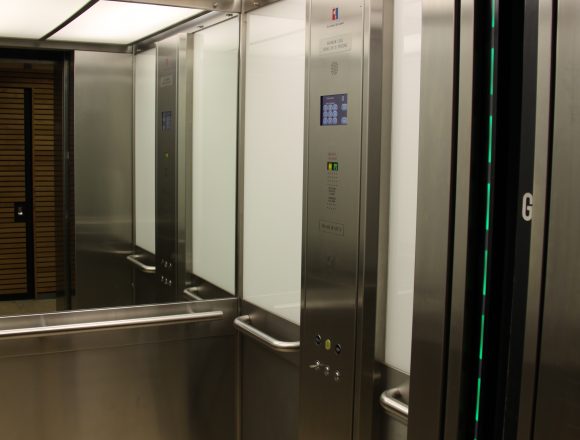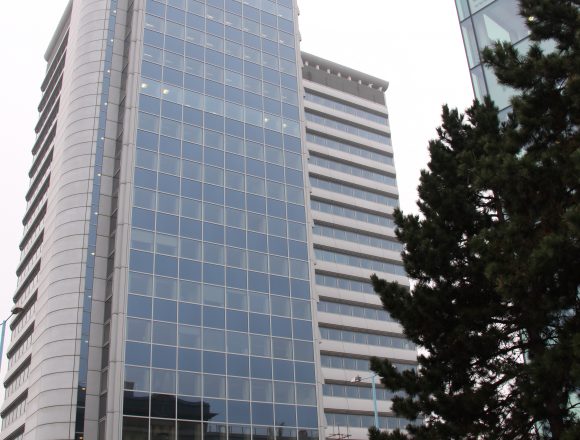Destination Control at BSI Building improving lift passenger traffic
Few buildings pose greater head scratching moments for lift designers than ones that are situated directly above a London Underground station, especially when, at peak periods, the vast majority of people leaving that station are travelling to the building in question.
Fortunately there aren’t too many of these buildings about, but the headquarters of British Standards Institution in Chiswick High Road is certainly one of note. The inrush of passenger traffic at peak times, when a tube train arrives, really can be a sight to behold and inevitably puts an enormous strain on the capacity of the waiting lift lobby. Couple this significant factor with the fact that the building does not have any stairs located near the lifts; with the only ones available above the first floor being at the far East and West extremities of the building, and you have the basis of a vertical transportation system that is certainly going to be challenging at the very best.
When de Graaff & Partners were first asked to review the lift systems at BSI, it was immediately evident that this was a building that required more than just the basic high rise triplex and low rise duplex configuration; which was then being utilised. As a starting point, many hours were spent on site observing passenger movements and activity; it was obvious that an extraordinary amount of wasted lift journeys were being instigated due to the fact that all the lifts from both groups were serving the basement, ground, first and seventh floors. We observed the common practice of people travelling between these floors placing a landing call to both groups of lifts and then using the first lift to arrive, with the remaining registered call becoming a “ghost call”. Not only a wasted journey but an incredibly frustrating situation for the passengers in the second lift, having to stop unnecessarily at the floors with “ghost calls”. To add to the difficulties found with the system, only one of the high-rise lifts served all floors, with the remaining 2 having blind shafts between the first and seventh floors. It becomes hard to imagine many buildings with a more challenging operating environment; particularly when the client brief is to significantly improve performance and reliability within a moderate budget.
I have always advocated that Destination Dispatch Control Systems are an ideal solution in the ideal application; if there was ever an application that was a prime candidate, then this was it! Take a 1.6m/s geared duplex serving B, G, 1-7 and a 2.5m/s gearless triplex serving split zones from B-17 and make a 5 car group serving the required floor, whichever lift is utilised. In addition to the undoubted benefits of using Destination Dispatch in this application, this was an opportunity to replace the 50 year old DC gearless machines with smaller highly efficient Thyssen SC400 AC gearless units, and to carry out an overhaul of the GAL doors, replacing the MOD operators with MOVFR for improved reliability and more refined operation.
The works were tendered and the incumbent maintenance contractor, 21st Century Lifts, were the successful bidder, completing the works within budget, and with only a slight programme overrun due to totally unforeseen issues encountered when replacing the hoist machines. It was decided that the system that would best suit our requirements in this application was Navigator from TVC, which whilst new to the market, came with the wealth of knowledge and support that TVC provide. I was not disappointed with either selection; both 21st Century Lifts and TVC performed outstandingly during the normal project works period and when resolving the inevitable niggles, which arose along the way. TVC began developing the Navigator destination control system in 2005 and exhibited a working model at Liftex in 2007. The development effort expended on Navigator totalled in excess of eight man-years. The development team exercised skills far beyond those normally associated with lift control technology and demonstrated intimate knowledge of a number of wide-ranging technologies including Asp.Net, SQL Server, C#, SilverLight and TCP/IP. National Instrument’s LabVIEW system design software was used extensively during testing to provide real-time collection of group performance metrics.
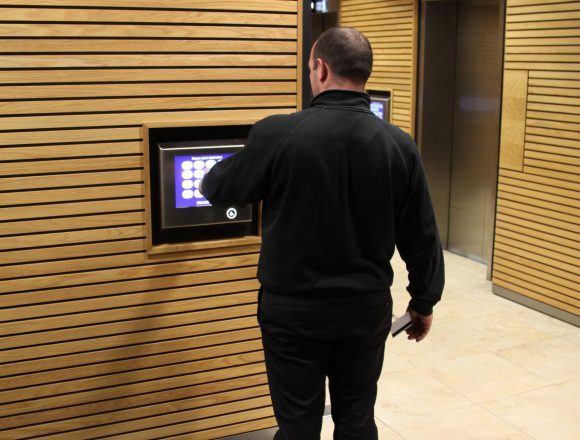
To ensure that the product was a success from all perspectives, the project began with the compilation of scripted use-cases to capture user interactions. The use-case scenarios put the end user requirements right at the forefront of product development and ensured the nuances of operation for users were accommodated in the most efficient way. Building services personnel were given special consideration resulting in features specifically tailored to their unique requirements including large load, preference control. Special attention was given to the requirements of mixed ability users and consideration was made for impaired mobility and partially sighted passengers.
The major logistical aspect of the works revolved around the dismantling and removal of the three existing 2-Tonne Crompton Parkinson DC gearless machines, double-wrap pulleys and machine frames from the 18th floor machine room and out of the building, without impacting on the normal day to day business of the building users. To a lesser degree, it was the transfer of the three new AC gearless machines, double-wrap pulleys and machine frames up to the 18th floor!
It was clear to all involved that the only solution would be the scheduling of these elements of the works outside of normal working hours and preferably over weekend periods. 21st Century Lifts Ltd decided to employ a specialist Sub-Contractor to handle this operation, having collaborated successfully with them on other projects. A number of site survey meetings were held between staff of both Companies to determine the most efficient transfer method and it was agreed that all the works to the machines would be undertaken outside of normal working hours to minimise the impact of both noise and lift service disruption.
The plan was for the existing machines to be dismantled into smaller manageable parts, the biggest single piece being the rotors and existing machine frames, which both had to be cut into two pieces. The 1024kg maximum capacity of the lifts was also factored in when considering the transfer of the equipment through the building. The new machines weighed 1230kgs, therefore, it was decided to have these machines delivered to a motor specialist to enable the sheave, brake disc and twin disc brakes to be carefully removed to reduce the overall weight of the machine assembly to 930kgs; safely within the lifts maximum capacity.
Each new machine, double-wrap pulley and machine frame were delivered to site on the morning they were required to be moved up to the machine room level, due to a lack of available storage space on site; similarly, the dismantled equipment had to be removed promptly from site once it had been transferred to the ground floor level.
The whole operation was facilitated by the fact that there was substantial existing headroom above the lifts and a vertical access doorway from the machine room lower level into the headroom area. A scaffold gantry complete with runway lifting beam was erected to enable equipment to be transferred between the two levels of the machine room. Another gantry was erected within the headroom of the lift well to enable the equipment to be transferred from the machine room lower level into the lift well headroom and down to the 17th floor level and out into the lift lobby; from there it was a relatively straightforward process to transfer the equipment utilising one of the other two lifts to the ground floor. The new equipment, including the Navigator Control Panels, was transferred to the machine room using the reverse method of the above. The existing landing entrances were renewed only three years ago, so to avoid any potential damage, a protective lining assembly was fabricated that fitted into and around the landing entrance and could be easily removed and refitted each time equipment was transferred through a lift entrance.

